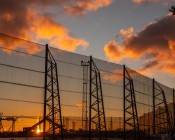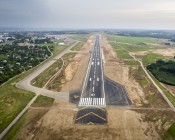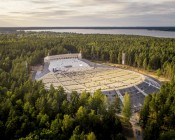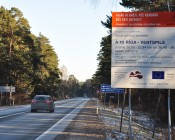Development of the infrastructure
of Riga International Airport
Projekts, kura ietvaros tika izveidots moderns, pasaules standartiem atbilstošs multifunkcionāls beramkravu terminālis Baltijas jūras reģionā, ievērojot augstākos vides prasību standartus.
Projekts, kas prasīja ciešu sadarbību starp Latvijas un Lietuvas speciālistiem un iekļaušanos ļoti īsā darbu izpildes termiņā.
Mežaparka Lielās estrādes pārbūves projekts, kas paredzēja skatītāju zonas un estrādes pielāgošanu 2018. gada XXVI Vispārējiem latviešu Dziesmu un XVI Deju svētkiem.
Projekts, kura rezultātā Ādažu centrālā iela kļuvusi draudzīgāka gājējiem un velosipēdistiem.
Projekts, kas ieguva 1.vietu konkursa “Gada labākā būve Latvijā 2017” nominācijā “Inženierbūve”.
Projekts, kura ietvaros rekonstruēts vairāk kā 10 km garš ceļa posms, izbūvēts jauns rotācijas aplis un veikta pārvadu pār dzelzceļu un Vidzemes šoseju pārbūve.
Pirmais projekts valsts ceļu tīklā, kur grunts stabilizēšanai tiek pielietota kombinēto betona kolonnu un pāļu kolonnu izbūves metode.
Starptautiskā lidosta "Rīga" kļuva modernāka un drošāka – atjaunots skrejceļš un izveidota nepieciešamā infrastruktūra.
Completed work
EUR 79,4 M
Time of execution
November 2012 – September 2014
Customer
SJSC Starptautiskā lidosta Rīga
General building contractors
JV FFC, Hochtief and A.C.B.
Development of the infrastructure of Riga International Airport
Riga International Airport became safer and more modern – a runway was rebuilt and necessary infrastructure was created.
Under the auspices of the project, the runway surface was rebuilt and the second and third aprons were fully reconstructed. Northern and Southern anti-icing areas were built, along with new fast exit routes E and D, and a new drainage and land drainage system. The landing approach lighting system was modernised and the taxiways were equipped with an appropriate lighting system. Runway strips were reinforced along with the safety zone at the Northern end of the runway.
Completed work
 Construction of a new exit taxiway E, total area: 21,6k m2, asphalt concrete surface: 15,5k m2, construction of a lighting system.
Construction of a new exit taxiway E, total area: 21,6k m2, asphalt concrete surface: 15,5k m2, construction of a lighting system.
 Construction of a new exit taxiway E, total area: 27,8k m2, asphalt concrete surface: 13,8k m2, construction of a lighting system.
Construction of a new exit taxiway E, total area: 27,8k m2, asphalt concrete surface: 13,8k m2, construction of a lighting system.
 Construction of the Northern anti-icing treatment area, total area: 76,1k m2, asphalt concrete surface: 50,2k m2, concrete surface: 5475 m2. Construction of a lighting system, a low voltage system, rainwater sewerage, purification facility no. 1 and Aco drain gutters.
Construction of the Northern anti-icing treatment area, total area: 76,1k m2, asphalt concrete surface: 50,2k m2, concrete surface: 5475 m2. Construction of a lighting system, a low voltage system, rainwater sewerage, purification facility no. 1 and Aco drain gutters.
 Reconstruction of the 3rd apron, total area: 158k m2, concrete surface: 119k m2, asphalt concrete surface: 36,2k m2; construction of a lighting system, low voltage system, a video surveillance network, rainwater sewerage, as well as purification facilities nos. 2 and 3 and Aco drain gutters.
Reconstruction of the 3rd apron, total area: 158k m2, concrete surface: 119k m2, asphalt concrete surface: 36,2k m2; construction of a lighting system, low voltage system, a video surveillance network, rainwater sewerage, as well as purification facilities nos. 2 and 3 and Aco drain gutters.
 Renovation of the top layer of the runway surface, area of asphalt concrete surface to be built: 126,7k m2; renovation of the lighting system.
Renovation of the top layer of the runway surface, area of asphalt concrete surface to be built: 126,7k m2; renovation of the lighting system.
 Reconstruction of the 2nd apron, total area: ~104k m2, construction of a concrete surface, asphalt concrete surface, lighting system, low voltage system, a video surveillance network, rainwater sewerage, as well as purification facility no. 4, and Aco drain gutters.
Reconstruction of the 2nd apron, total area: ~104k m2, construction of a concrete surface, asphalt concrete surface, lighting system, low voltage system, a video surveillance network, rainwater sewerage, as well as purification facility no. 4, and Aco drain gutters.
 Construction of the Southern anti-icing treatment area, total area: ~49,4k m2. Construction of a lighting system, a low voltage system, rainwater sewerage, purification facility no.1 and Aco drain gutters.
Construction of the Southern anti-icing treatment area, total area: ~49,4k m2. Construction of a lighting system, a low voltage system, rainwater sewerage, purification facility no.1 and Aco drain gutters.
 Reinforcement of the runway airstrip and the safety zone at the Northern end of the runway.
Reinforcement of the runway airstrip and the safety zone at the Northern end of the runway.
 Rain wastewater run-off system and airfield drainage.
Rain wastewater run-off system and airfield drainage.
 Rubbish collection territory construction works.
Rubbish collection territory construction works.
 Construction of vehicle transport washing hangar.
Construction of vehicle transport washing hangar.
 Equipping taxiways with a CAT II compatible lighting system.
Equipping taxiways with a CAT II compatible lighting system.
 Rainwater run-off from the business park territory around the Northern end of the runway.
Rainwater run-off from the business park territory around the Northern end of the runway.







